As its name suggests, and like the “green hill far away”, St Bartholomew is “without a city wall”, in this case ‘without’ Chichester’s West Gate. The Church is designated by Historic England (formerly English Heritage) at Grade II for the following principal reasons:
- A classical style church of 1832 with simple, yet elegant, proportions.
- The added interest of the painted decoration on the canted 1929 chancel ceiling.
But this is not the first church to have appeared on this site. The suburbs extra muros of St Pancras to the east and St Sepulchre to the west date back to Roman times, both housing 3rd century cemeteries with the main one to the east (the Litton).
The original St Sepulchre’s Church
Originally on the site of the graveyard at St Bartholomew’s on the corner of Mount Lane and Westgate, stood a church that was probably built in the 12th century. This was circular with a circular apse over the altar, a shape associated with the Knights Templar, so that the church became known as the Temple even though it was never associated with those militant monks. New Fishbourne church was probably a chapelry to St Bartholomew at this time.
Two late C17 engravings by John Dunstall show a round nave and apsidal chancel, which were perhaps C12. These are entitled ‘A Temple by Chichester’, which may seem misleading, but in the early C17 St Sepulchre was known as The Temple and, in a will of 1495, St Bartholomew was called ‘the Round Church’, so all are the same. The name ‘Temple’ presumably derives from the plan, on the analogy of the Temple Church in London, as the church never belonged to a Military Order. Dunstall shows the church on a mound like the present one, so the site is probably unchanged too. Thanks to resident Anne Dare, I have been able to find a reproduction of this etching in the publications of local historian Alan Green.
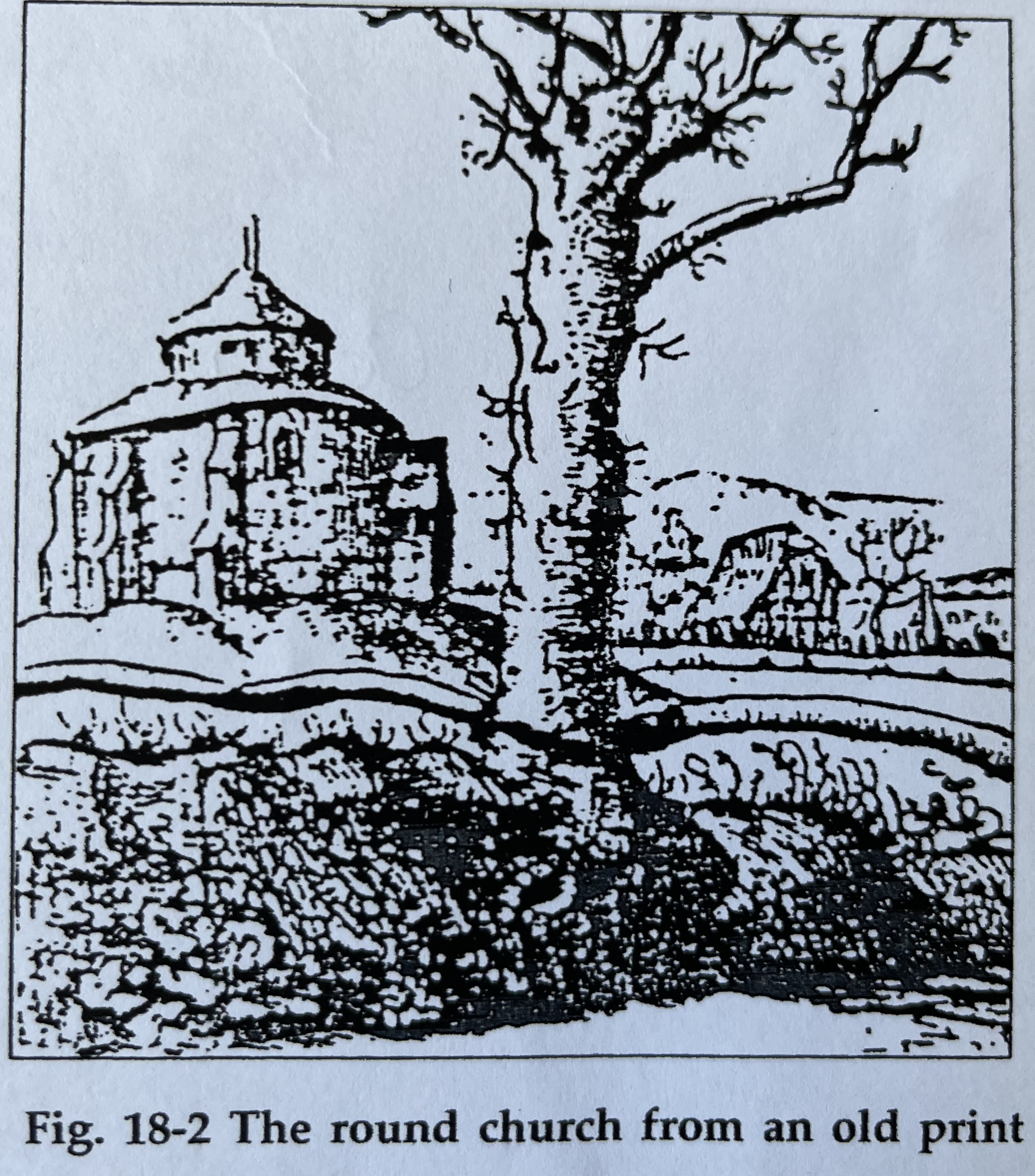
Sadly, this unusual church was destroyed by William Waller’s troops in the Parliamentary siege of Chichester in December 1642 and not a trace of it remains. The landscaped churchyard is thought to be the site of this original church.
George Draper (1796-1861)
After the destruction in 1642, the church was not rebuilt for nearly two hundred years. Even then, the long period taken to rebuild such a modest church was caused by money problems, although the parish had remained in being and the parishioners still used the graveyard.
The church was not rebuilt until 1824 to 1832 when the architect George Draper was brought in, hot foot from his work adding a north transept to Fishbourne church. George Draper (born c.1796 – died after 1861) had established himself at Chichester and designed both classical and Gothic churches as well as other building types. He built St Bartholomew’s Church in classical style, a Neoclassical replacement on the site 190 years later using stone and galleted flint. It is conservative in design and recalls nonconformist architecture – Draper also designed the local Primitive Methodist Chapel which was situated the west side of Broyle Road.
Draper’s design is a simple classical box with a stone-faced west end. It is a Renaissance building of grey brick with stone dressings and has a low-pitched slate roof, hipped and with large overhanging cornice and deep eaves on long eaves brackets.
Description of the exterior
The west facade of pale brown sandstone (see above) has a large round-headed doorway and window, flanked and divided into 3 bays by pilasters supporting a small pediment over the central bay. The west door and window are emphasised by this pediment, which used to be topped by a stone two-stage Grecian tower, perched rather awkwardly above the west gable but which has now gone.
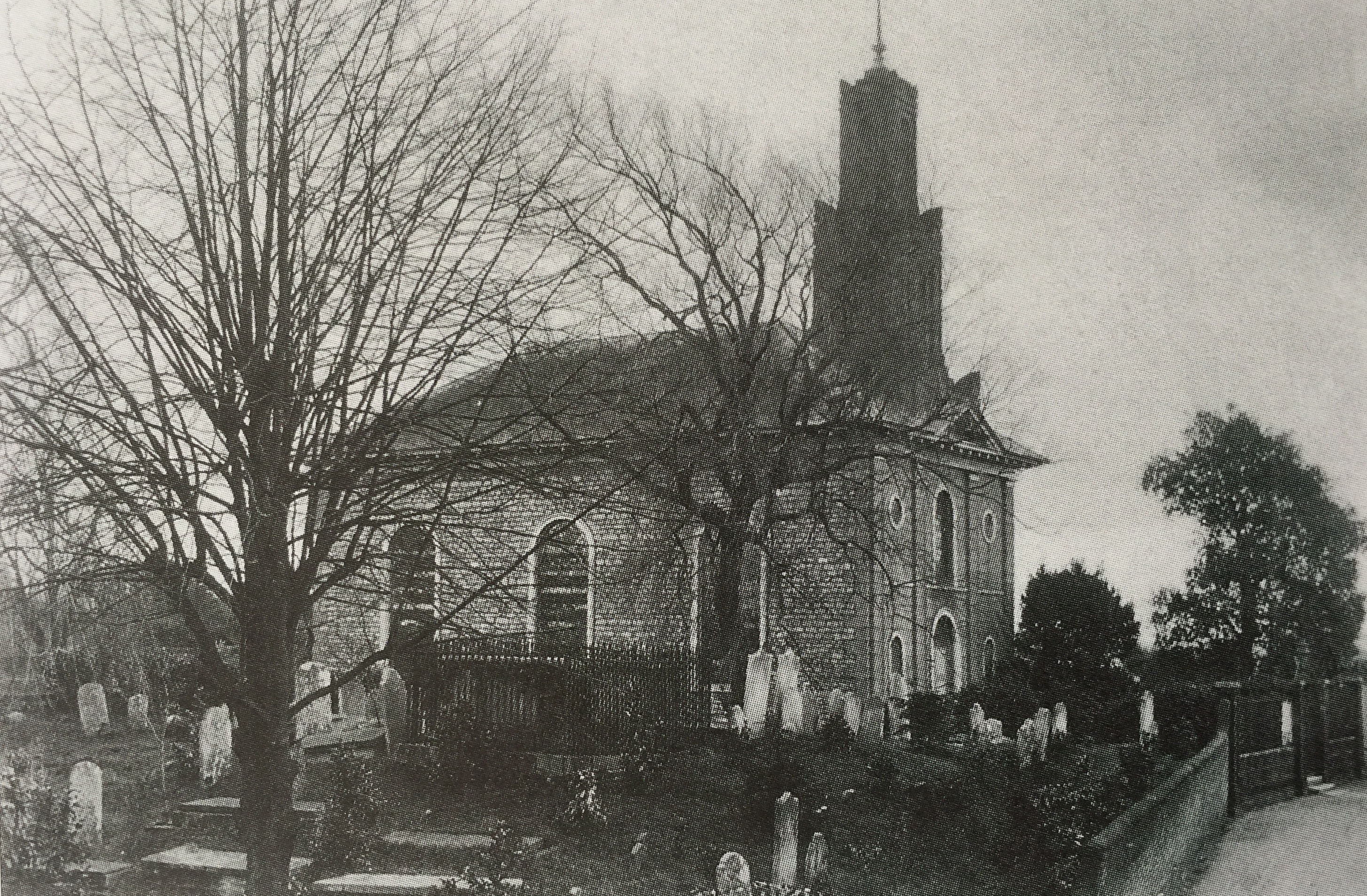
The pilasters extend over string courses at first and gallery sill level.
The central doorway is flanked by statue niches, with above an upper west window flanked by oculi, that is an arched window and two circular windows. These small circular openings above the round-headed niches one each side all have Portland stone frames. The doorway has a 2-leaf door and glazed fanlight with spoke leading and similar glazing to the upper west window. To the left is a badly neglected wooden war memorial from the Great War, which is currently the subject of an application to the First World War commemoration organisation for restoration by the Chichester Society. If there was one on the right of the doorway it is now missing.
If the west end is all ashlar masonry, the grey side-walls are of galletted flint stone rubble brought to course with round-headed windows. The north side has large round-headed windows with spoke leading and a bell protected by a small lean-to roof on timber brackets. The south side has two blind windows. The vestry and chancel are in the same style with round-headed openings in Bath stone.
The interior
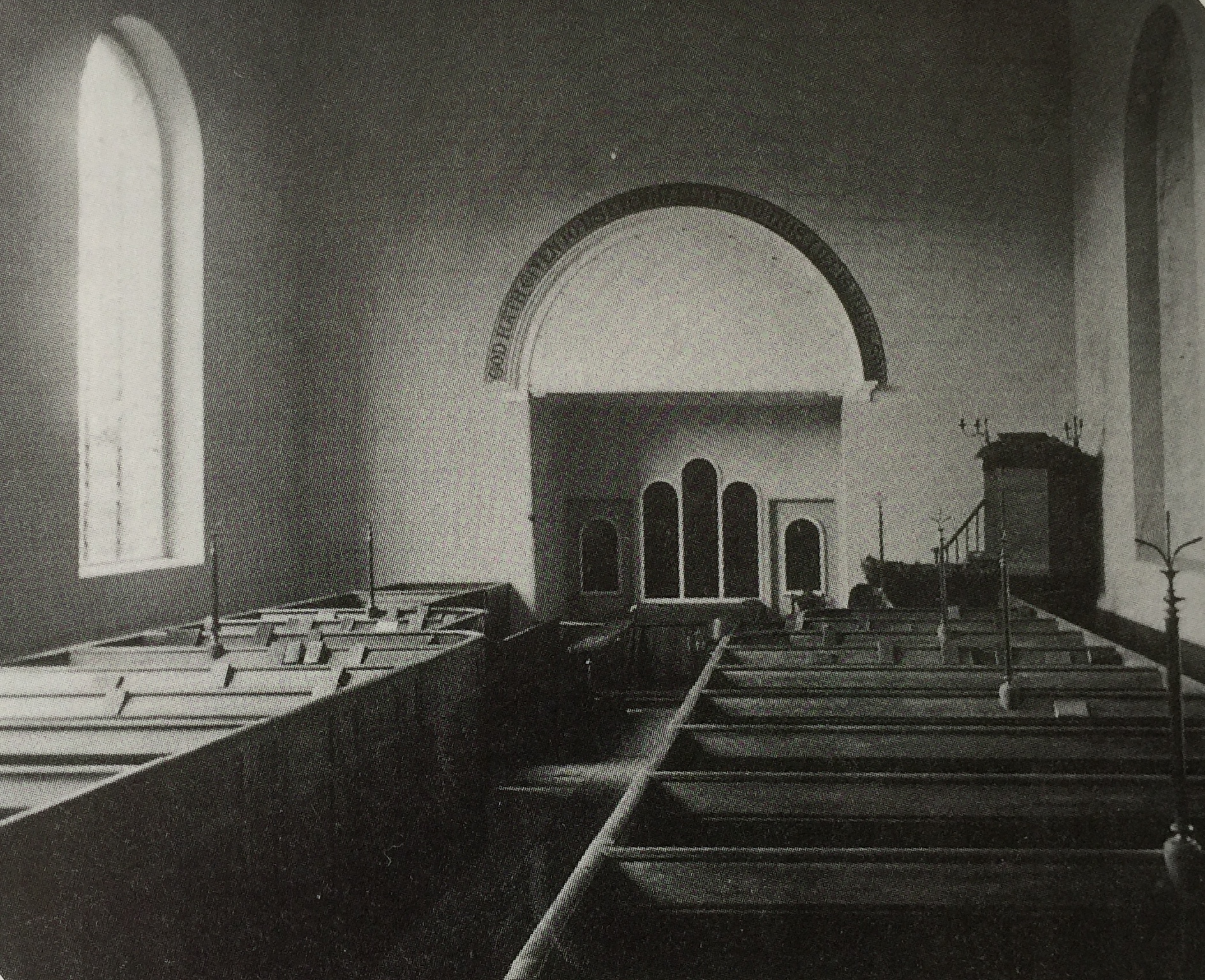
Inside, Draper created a plain box with tall arched windows that fill it with light. Internally the nave (48 ft. by 28 ft./14.63m by 8.53m) is lit by three circular-headed windows on each side. The chancel, which is low and gabled, has been lengthened. There is a plain round-headed chancel arch in the east wall. A flat plastered ceiling to the nave is decorated with shallow plaster ribs in a lozenge pattern.
The plan is of a rectangular nave with internal porch and stairs to the west end gallery, which contains the organ, one of only ten pipe organs remaining in the City. The chancel is lit by two smaller windows. The vestibule is at the west end under the gallery. A small chancel-like projection, separated from the nave by a plain round-headed arch, was in fact built as a vestry.
Little remains of Draper’s interior, which had provision for galleries if required. Draper was held back by limited funding, so although he designed galleries they were never actually installed.
Victorian improvements, 1878 and 1894
By the time the Victorians came along, the design of this style of galleried church had fallen out of favour and two attempts at improvement are known.
In 1878 the parish finally found some money and a small but delicately-decorated chancel was added, and an organ loft inserted at the west end, though that in 1878 under H E Rumble may not have got beyond tendering – no details are known.
In 1894 G C Vernon-Inkpen and Swinburne remodelled the east end. The vestry was fitted out as a chancel, with a new vestry to the north. After legal problems concerning the ownership of pews, occasioned by the provisions of the Act of Parliament governing the rebuilding, new seating was provided. Despite the unpopularity of galleries, the west one may date from then.
Leslie Macdonald (Max) Gill (1884-1947)
The last major changes came in 1929. By 1920 Victorian architecture was as out of favour as Draper’s had been a generation before and the church was in serious disrepair. With a lack of urgency rivalling even that seen at its original construction in the 1820s, plans by Leslie Macdonald (Max) Gill, brother of the famous sculptor Eric Gill, were drawn up in 1921, but it was not until 1929 that the most conspicuous change was made: the removal of the two-stage Grecian tower, thereby accentuating the impression now given more of a nonconformist chapel. The tower was removed on structural grounds.
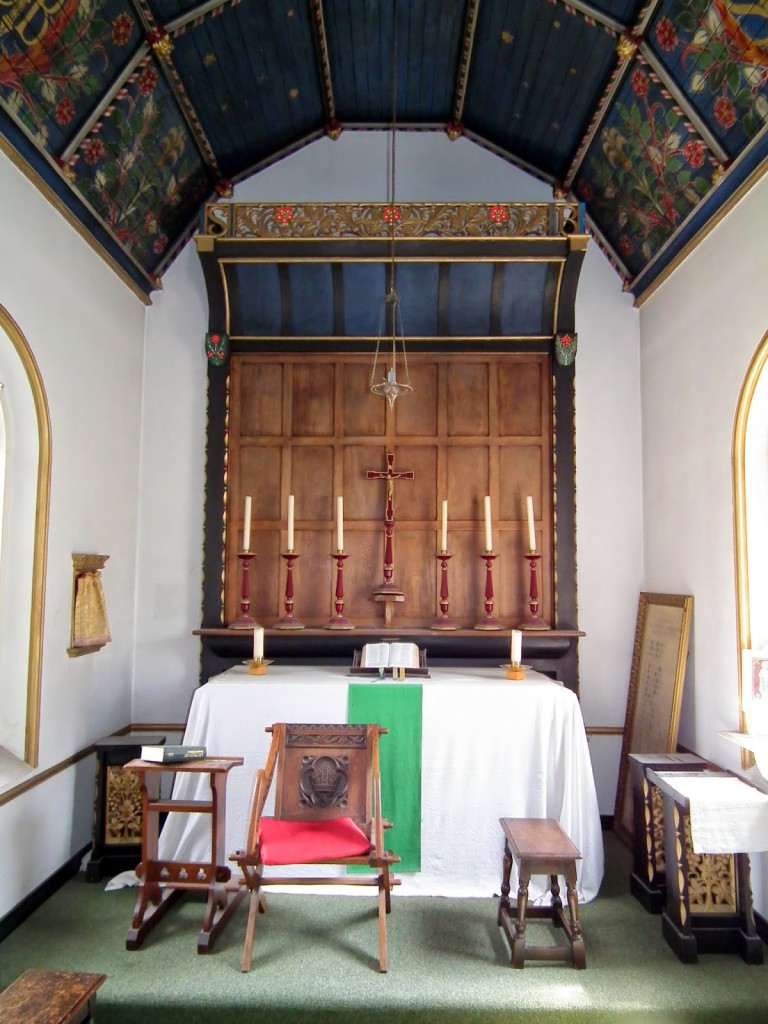
Gill remodelled the interior and added painted decoration to the flat ceiling of the nave with a characteristic geometric pattern and coved edges, although the wooden strips arranged in these simple geometrical patterns may date from the remodelling of 1894. The vestry was added in the same style on the north-east corner. The small chancel of 1929 has a canted boarded roof divided into panels by painted moulded ribs and is painted with flowers and stars. There is also a timber-panelled reredos with a painted cover and a cresting of gilded lilies.
Remaining Fittings
Some of these have been removed but there is one bell dated 1832 by Thomas Mears which the nuns used to ring for vespers. After their departure Westgate residents remember that this bell continued to be rung for a while in memory of the departed nuns.
The church plate is no doubt in a safe place somewhere else but consists of a silver chalice with hall-mark 1900; a silver paten with hall-mark 1897; a silver flagon with hall-mark 1897; a chalice, paten and alms dish of Sheffield plate dated 1832.
It is unclear if the Font is still in situ. Inventoried as “showy octagonal” with marble shafts and foliage capitals, it has been variously dated as 1885 or c.1883. The octagonal stone bowl is decorated with carving on a marble stem with marble shafts with stiff-leaf capitals.
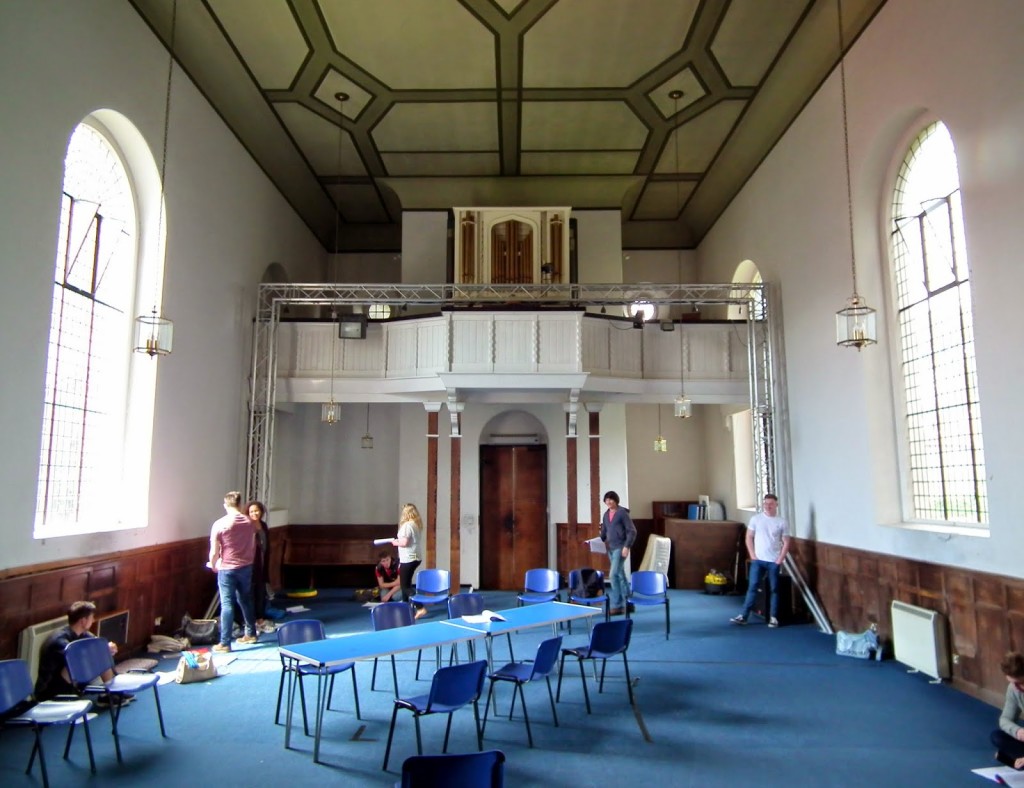
The west end gallery is late C19 – early C20 on timber posts, the front of the gallery broken forward in the centre. The early C20 benches with panelled backs and shouldered ends with round-headed panelling have since been removed.
The painted ceiling and chancel remain as designed by Gill, the reredos still vibrant – tall, gilded and painted.
Recent usage
The church ceased to be a parish church in 1959 and until 1994 was used as the chapel for the now defunct Chichester Theological College. By 2002 it was being used by the Servants of the Holy Cross, an order of Anglican Nuns at the end of its life. They were formerly at Lindfield and administered by the Mother Agnes Trust until the order died out. After a period of uncertainty, during which time the church was put up for sale at one point, in 2005 the nearby Chichester College became the new custodians of the church for use as the Chaplaincy Centre for the College, but now this arrangement has been discontinued.
Our community centre?
So since mid-2015 the Church is once again unoccupied, but remains in the hands of the Bishop’s Palace as part of the residual holdings of the now defunct Chichester Theological College. Consequently, the WGRA Steering Committee has approached the Bishop for information on possible future use of the church by the Westgate community so that it does not fall into disrepair as happened at the beginning of the last century.
The wheels of the Church turn very slowly however. We were accorded an interview with someone at the palace who informed us that the Bishop had ecclesiastical plans for the building. Would we write and ask if space could be found for us in this plan? We wrote as instructed. Six months on we are still waiting for a response.
This article has been collated by Colin Hicks from extensive data held at several sources and which are credited at the end. This has been quite a complex task, so if anyone spots any inaccuracies or inconsistencies, do let us know. We are also very happy to credit the photos if anyone knows who took them.
We are always looking for more contributions like this, so if you would like to send in an article and/or photographs or video about something relevant to the residents of Westgate and its side streets, then please click let us know.
Thank you.
Sources quoted
1. SUSSEX HISTORIC CHURCHES ENTRY 28: Saint Bartholomew (Mount Lane, Westgate) http://www.sussexhistoricchurchestrust.org.uk/paperwork/BR13-Issue13-Chichester-Map.pdf.
2. SUPPLEMENTED BY THE ENTRY ON http://sussexchurchez.blogspot.co.uk
3. SEE http://www.british-history.ac.uk/vch/sussex/vol3/pp160-164
5. See “A Millennium Survey of the Pipe Organs of West Sussex”. Lists Chichester St Bartholomew’s surviving pipe organ, researched by Canon Keith Hobbs. Published in Great Britain by the West Sussex Organists’ Association October 2000 – http://www.iao.org.uk/wsoa/WSOA._intro.pdf
6. SUSSEX PARISH CHURCHES ENTRY Chichester, St Bartholomew Without, Mount Lane – http://www.sussexparishchurches.org/spc_V31/west-sussex/23-west-sussex-c-d/421-chichester-st-bartholomew-without-mount-lane
7. HISTORIC ENGLAND LISTING 593/3/318 WESTGATE CHURCH OF ST BARTHOLOMEW Listed 05-JUL-50 (South side) – http://list.historicengland.org.uk/resultsingle_print.aspx?uid=1181431&showMap=1&showText=1
8. OTHER SOURCES
Colvin, H., A Biographical Dictionary of British Architects, 1600-1840, (3rd edn., 1995), p.322.
Nairn, I and Pevsner, N, Sussex, (1965), p.169
9. FOR HISTORICAL DATA ON THE SUBURB ITSELF SEE http://www.visionofbritain.org.uk/unit/10287480/census
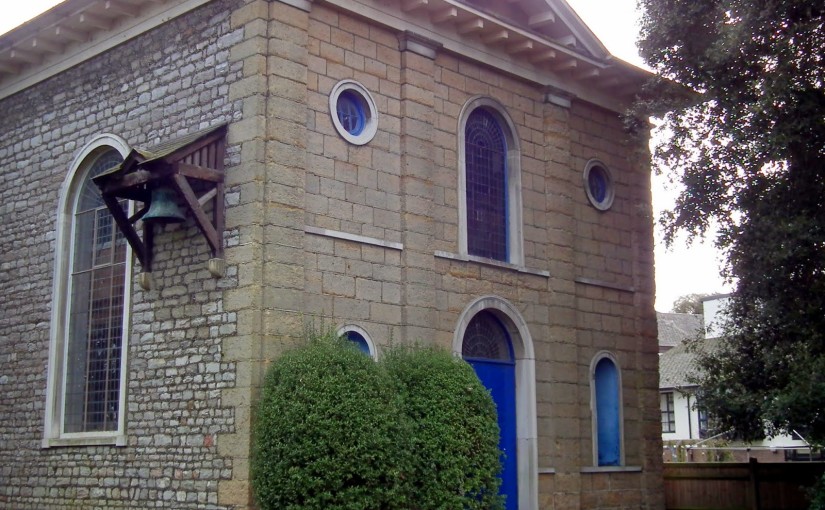
I’ve just read your excellent piece about St Bartholomew’s church in Mount Lane. I’m Max Gill’s great-niece and have been researching his life and work for many years. I’ve visited the church several times and was very concerned in 2015 when the college terminated their lease and it went back to the Diocese control.
I wonder if you might be able to give me an update on the situation.
Did you know that many of the furnishings/accessories were also designed by Max Gill too – including the chip-carved and gilded prayer desks? I’m deeply concerned that with any change of use, these may be lost or separated from their home church where they belong.
Also, I expect know that Max’s blue paintwork in the nave was whitewashed over by the last vicar in the 1950s?
Best wishes
Caroline Walker
http://www.macdonaldgill.com