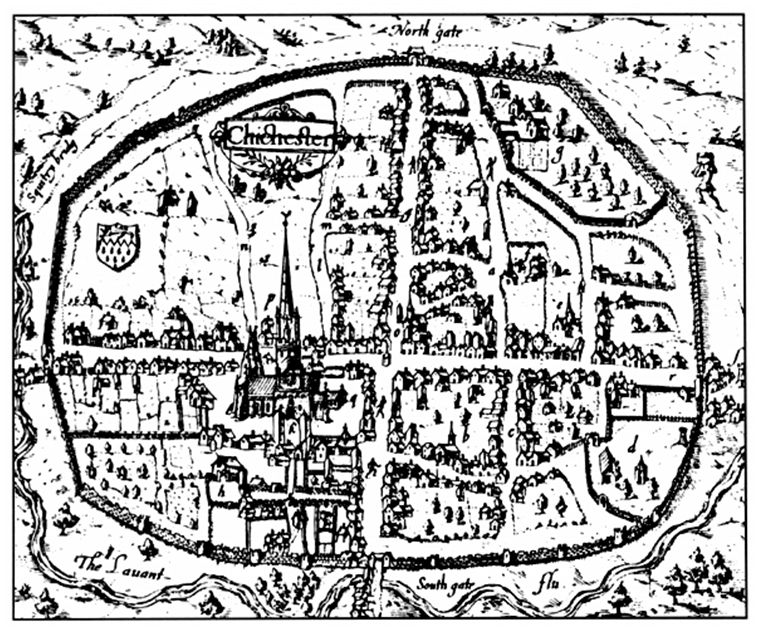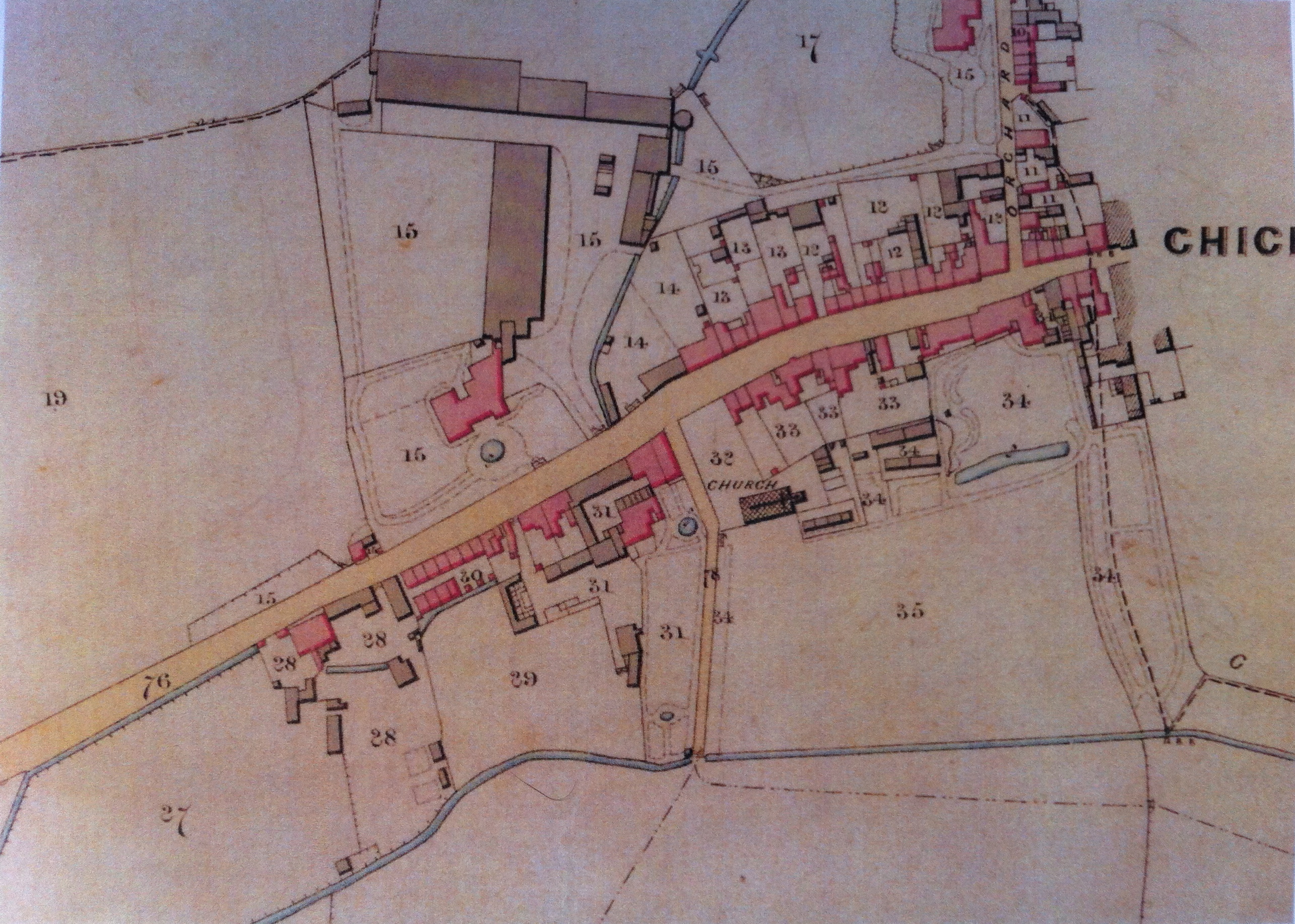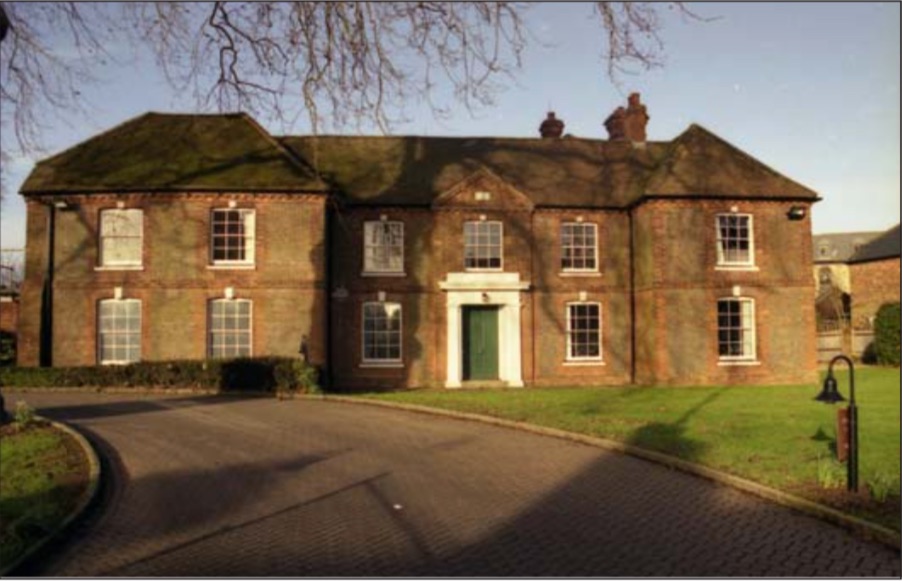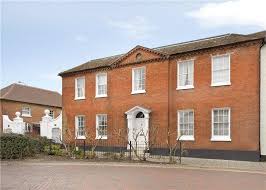This post forms part of an occasional series of contributions from guest authors. This building history by Dr Richard Brownfield was first published in the Chichester Society Newsletter and is here reproduced by permission.
Georgian Priory is an entirely spurious name which was created in 1988 when the Abbey Building Society (later to become the Abbey National) bought the old Theological College Buildings and converted them into 11 residential units. One of the conditions of sale was that the name should not refer in any way to the Theological College. We moved into 9 Westgate, which is the last house in the Georgian Priory complex, at the end of 2012 and the shape of the house was so unusual that I decided to investigate the history.
Since Roman times there had been a road from the gate at the end of West Street, which led first to Fishbourne, where Cogidumnus had his palace and then to the camp at Portchester. A “suburb” grew up outside this gate and became known as Westgate. There had been a Tannery on the south side of the road alongside the Lavant stream probably from the 14th Century. Following the damage caused in the Civil War, the houses were rebuilt with four public houses and a brewery on the north side. By 18271 the brewery was in the possession of the Henty Family who built an imposing House in 1851 (now 52 Westgate). In 1762 the road to Portsmouth was upgraded to a turnpike 12 miles long, with three tollhouses. The West Gate itself was demolished in 17733 but a number of houses encroached on the carriageway and caused what became known as “The Bottleneck”.
 The earliest map of the area that I have found in the West Sussex Records Office is the one above, drawn by John Norden in 1596. This shows houses on both sides of the road by the Lavant Stream, which ran a different course to today (the old culvert still exists).
The earliest map of the area that I have found in the West Sussex Records Office is the one above, drawn by John Norden in 1596. This shows houses on both sides of the road by the Lavant Stream, which ran a different course to today (the old culvert still exists).
Maps of 1769 and 1812 show the footprint of buildings, but it is difficult to be sure whether these still exist today. However, on the St Bartholemew’s Tithe map of 1845 the present buildings can be identified:
 Researching the buildings is complicated by the difficulty in identifying which documents refer to a particular building, because street numbering was not introduced until the late 19th century, when numbers appeared in the census and Kelly’s Directory. They started at the gate and went continuously along the south side of the road to number 30, then crossed the road, with numbers 31-54 back to the gate on the other side. After the ’45 war the numbers were changed to even numbers on the north side and odd on the south. In 1988 the numbers were changed yet again, when the Georgian Priory development took place.
Researching the buildings is complicated by the difficulty in identifying which documents refer to a particular building, because street numbering was not introduced until the late 19th century, when numbers appeared in the census and Kelly’s Directory. They started at the gate and went continuously along the south side of the road to number 30, then crossed the road, with numbers 31-54 back to the gate on the other side. After the ’45 war the numbers were changed to even numbers on the north side and odd on the south. In 1988 the numbers were changed yet again, when the Georgian Priory development took place.
 Between the wars, the Theological College was situated in the old Henty house, renamed Gillett House, on the north side of the road.
Between the wars, the Theological College was situated in the old Henty house, renamed Gillett House, on the north side of the road.
No 3 Westgate
In 1935 the College acquired a large house at 3 Westgate (see photo at the top of this article), with “beautiful gardens and playing fields” for additional accommodation, which was believed to be dating from the 17th century. Eighteen students and 2 members of staff lived there in 20 bedrooms with 4 WCs and 4 bathrooms. It was re-named Marriott House. The College was evacuated during the war and when they came back, Gillett House was sold and Marriot House became the main building. Before it was bought by the College, 3 Westgate had been occupied for nearly 75 years by two generations of the Tyacke family. Nicholas Tyacke was a physician at the West Sussex, East Hants and Chichester Infirmary and twice served as Mayor of Chichester.3 In the 1861 census, just after the death of his first wife, Nicholas was living in the house with 10 members of the family and 5 servants. After his death in 1900 his son George, who had qualified as a solicitor, lived with his family at number 3 until his death in 1933, after which it was sold to the College. The house appears to have consisted of the main house, now number 3, the building now numbered 5 and the stable yard with extensive land behind.
No 4 Westgate
Next door, 4 Westgate was a more modest family house, which appears on the Tithe map, and which in 1891/2 was the residence of Thomas Russell from the well-known Chichester family of photographers. By the census of 1901 this house was occupied by a builder and decorator, John Ogburn Holt, who later became a City Councillor and from at least 1914 to 1921 was a JP. In 1922 a William George Robinson, who had lived with his family in Somers Town before the First World War, moved in.4 He lived there until the house was sold to the College in about 1969. The College first adapted 4 Westgate as student accommodation but in 19755 it was converted to offices and a large kitchen. Following the sale to the Building Association in 1987, the house was divided in two, which accounts for the shape, and now constitutes numbers 7 and 9 Westgate. Number 5 has been divided from the main house, there are 5 apartments in number 3 and there are 3 properties, including the converted stable around the courtyard.
Sources:
- Roy Norman “A Documentary History of Chichester” Chap. 18 p.187
- British History on-line http://www.british-history.ac.uk/report.aspx?compid=41660
- Obituary BMJ May 19 1900
- Kelly’s Directory WSCRO.
- Planning Applications Chichester District Council
